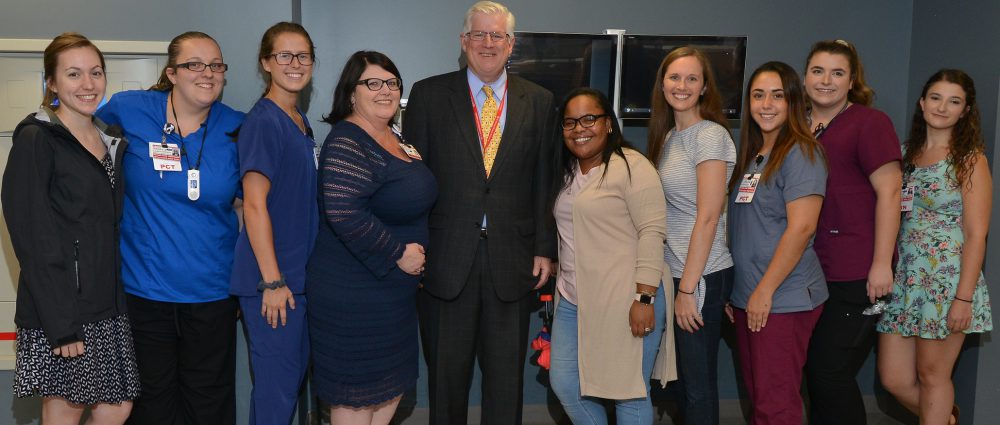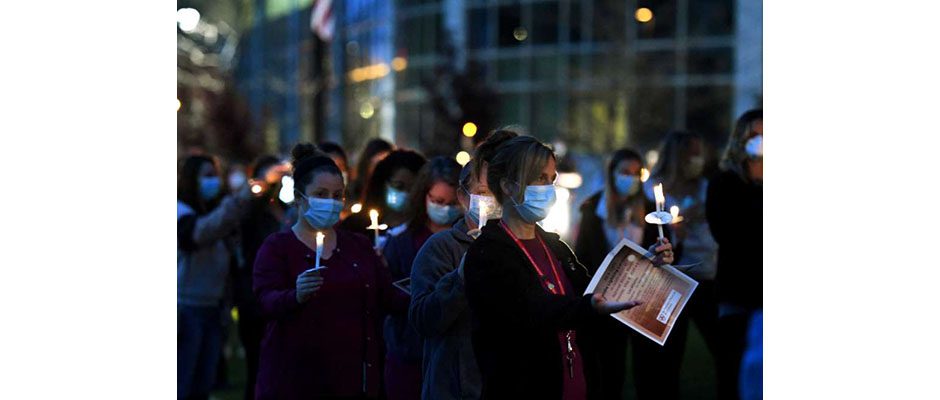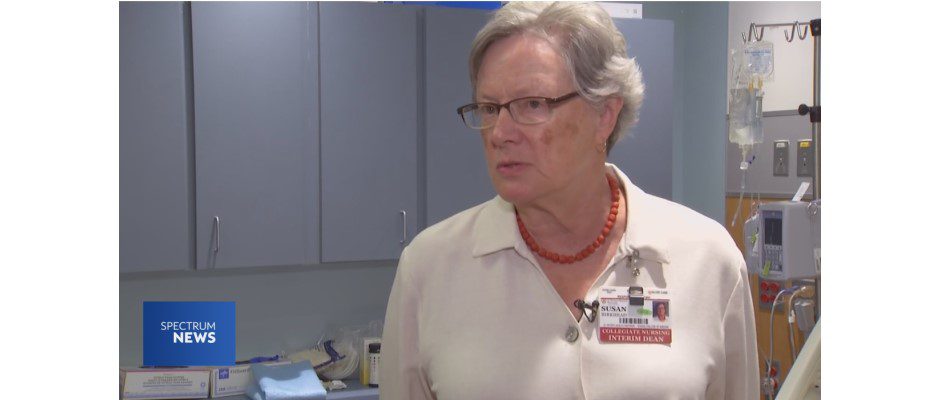
St. Peter’s Health Partners (SPHP) on August 7 held a dedication and open house to celebrate the new fifth floor medical/surgical unit at Samaritan Hospital.
For patients, the new state-of-the-art unit features larger patient rooms, which were designed to provide a more comfortable and healing experience. For physicians, nurses, and technicians, the new unit’s advanced equipment and thoughtful design offers an ideal setting in which to provide the highest quality and most compassionate patient-centered care.
The new unit is set to begin accepting patients on August 14.
“This is your new home … and it will be a healing presence when you apply your skills and your gifts to take care of the community,” Mike Finegan, president of acute care st SPHP, told colleagues at the open house and dedication ceremony. “In Troy, this is the next step in having this community thrive.”
The new medical/surgical unit was developed with input and feedback from providers and nurses who work in the unit.
“This floor, like the rest of the building – from the ER all the way up through – is special for a lot of reasons,” said Norman Dascher Jr., who previously served as president of Samaritan Hospital and St. Mary’s Hospital. “It’s state-of-the-art, it’s designed for our patients and their families, and for our staff. The unit was designed with the help of our staff, who provided their professionalism and their expertise to help inform the design and layout of the floor. But the most special thing about this unit is the staff who work here.”
Rooms in the new fifth floor med/surg unit, which are all fully private with private bathrooms and showers, measure 270 square-feet. This is significantly larger than the previous med/surg unit’s semi-private 207-square-foot rooms. Other patient amenities in the new unit include a visitor waiting area and a family consultation room.
“We are thrilled to be moving next week,” said Doris Yetto, RN, nurse manager of the fifth floor at Samaritan Hospital. “We are excited to improve the delivery of care for patients within our community, while improving patient satisfaction.”
The new fifth floor med/surg unit is located on the top floor of Samaritan Hospital’s new five-story Heinrich Medicus Pavilion, the centerpiece of SPHP’s $99 million Troy Master Facilities Plan (MFP). A strategic redevelopment project, the MFP was designed to transform health care in Troy, Rensselaer County, and the surrounding communities. The comprehensive plan includes the construction, renovation, and modernization of facilities in Troy, and the transition of Samaritan to the sole provider of inpatient acute care hospital services in Troy, as well as the transition of St. Mary’s to an outpatient campus.
Many of the plan’s major components have been completed, including: a new 570-car parking garage at the Samaritan campus; the relocation and opening of the Samaritan Hospital School of Nursing at St. Mary’s; the new St. Mary’s Hospital Hildegard Medicus Cancer Center; the new Women’s Imaging Center at St. Mary’s Hospital; and the new Samaritan Hospital Emergency Department, Intensive Care Unit, Progressive Care Unit, and fourth floor medical/surgical unit.
The Heinrich Medicus Pavilion, for which SPHP broke ground in November 2015, is expected to be completed next month.





